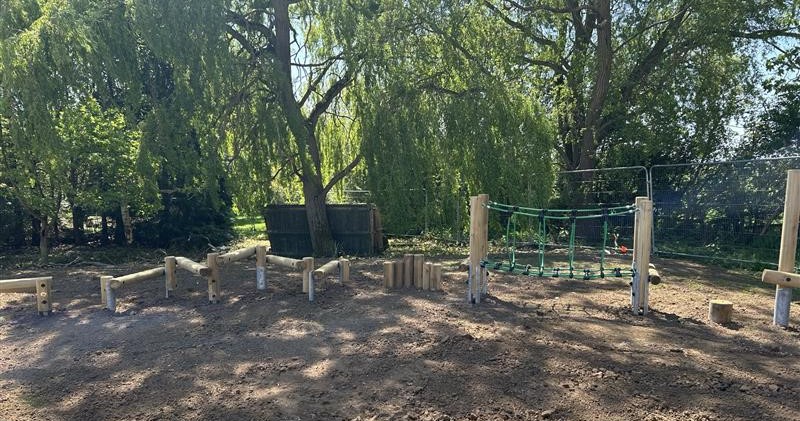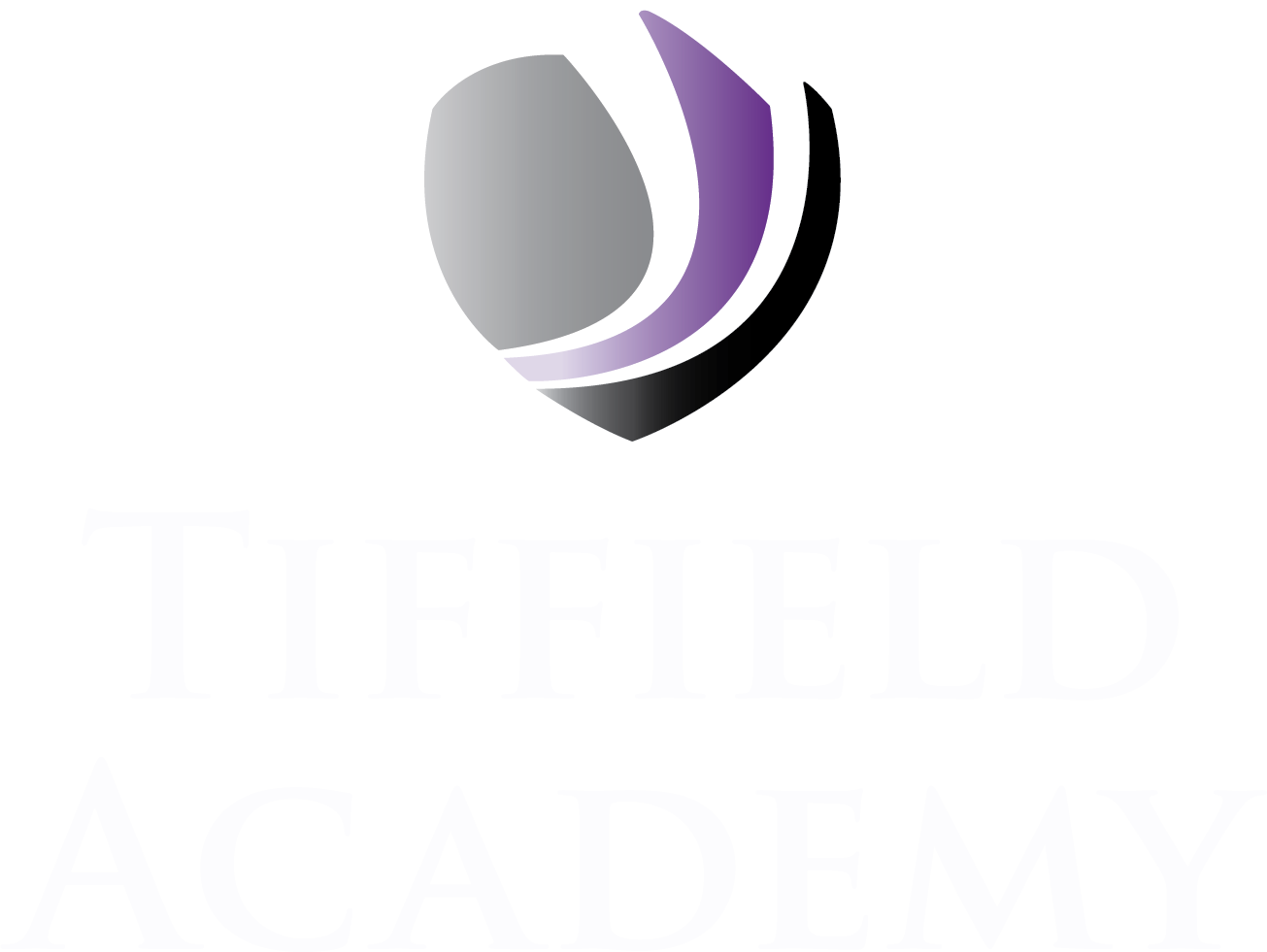Facilities
Our purpose built school has been designed to allow our learners to feel safe, comfortable and confident. As well as our fully equipped classrooms, there will be many dedicated spaces around the school to enhance and support the learning journey of our learners.

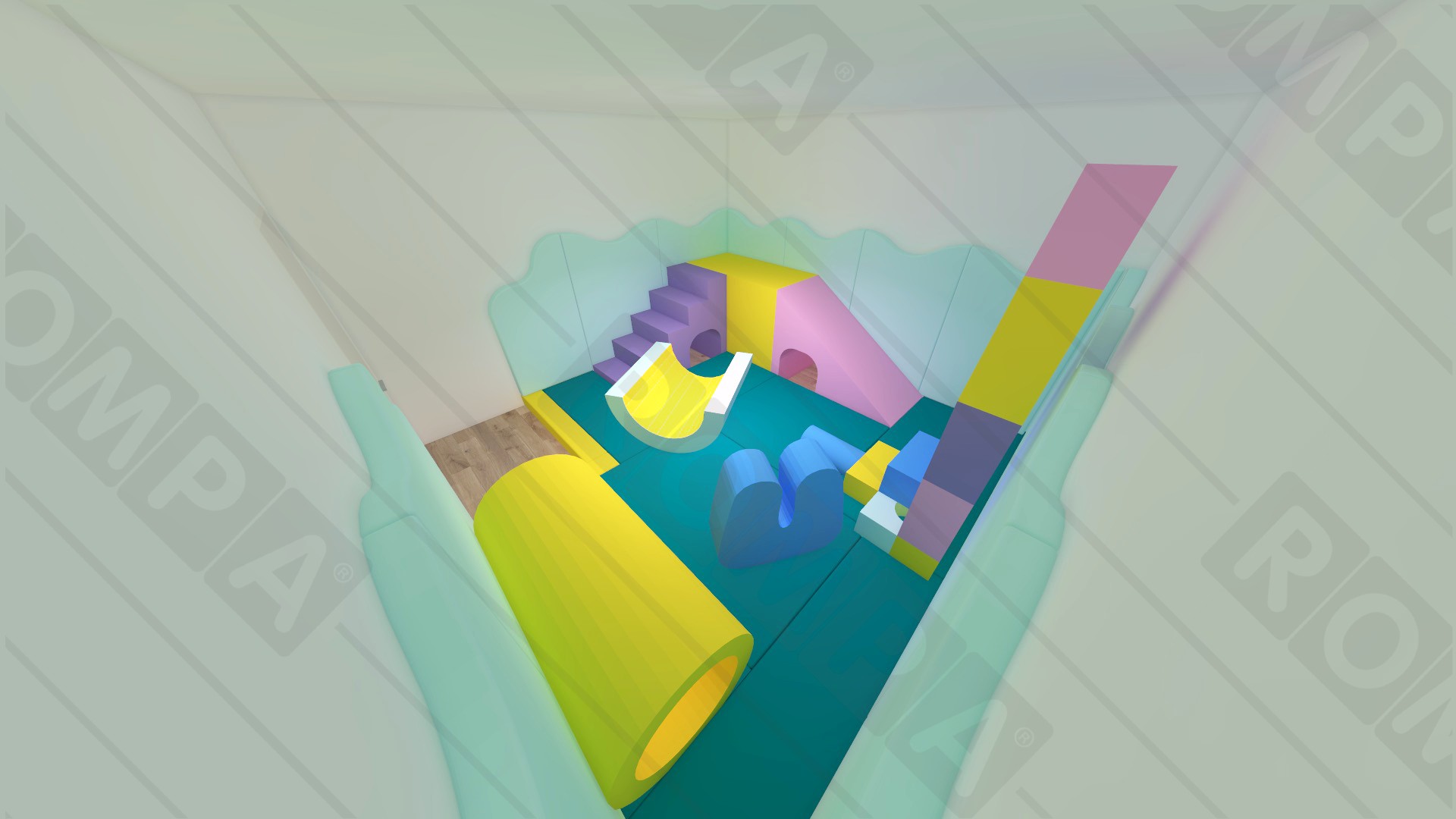
Snoezelen® rooms were the first and the original sensory rooms. Offering a range of products for sensory environments that are made and customised to meet individual needs. Aiming to provide learners with the opportunity to make choices, take control of their environment, and provide independence
Our library, designed by Morleys, will house a comfy nook, log seating and a plethora of books to choose from, as well as learning spaces. Each floor will have a sensory circuit space to support learning and sensory diets. The ground floor will also house our soft play by Rompa® and Rebound therapy room.
There will be a Snoezelen® sensory room on each floor, designed by Rompa®

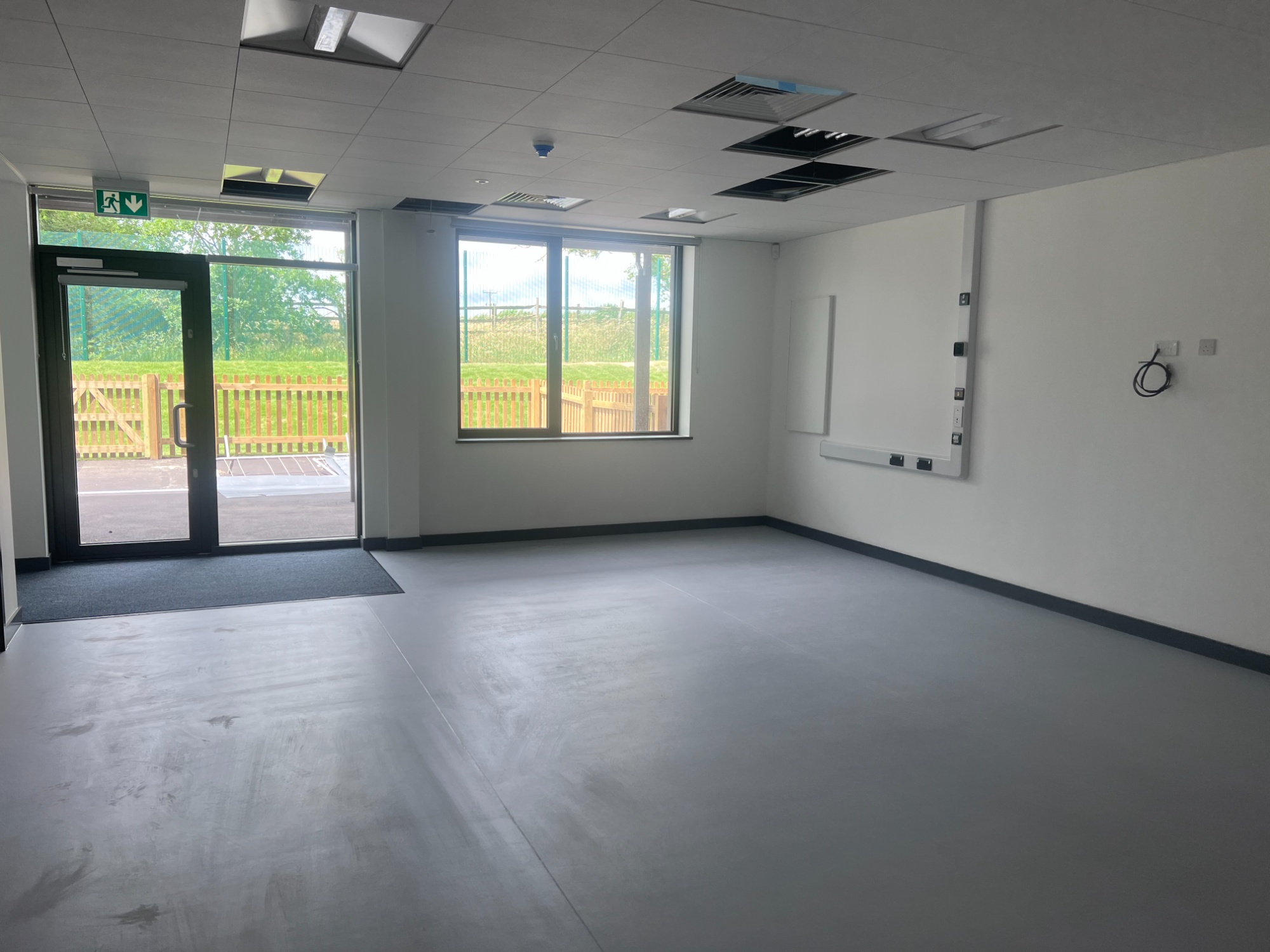
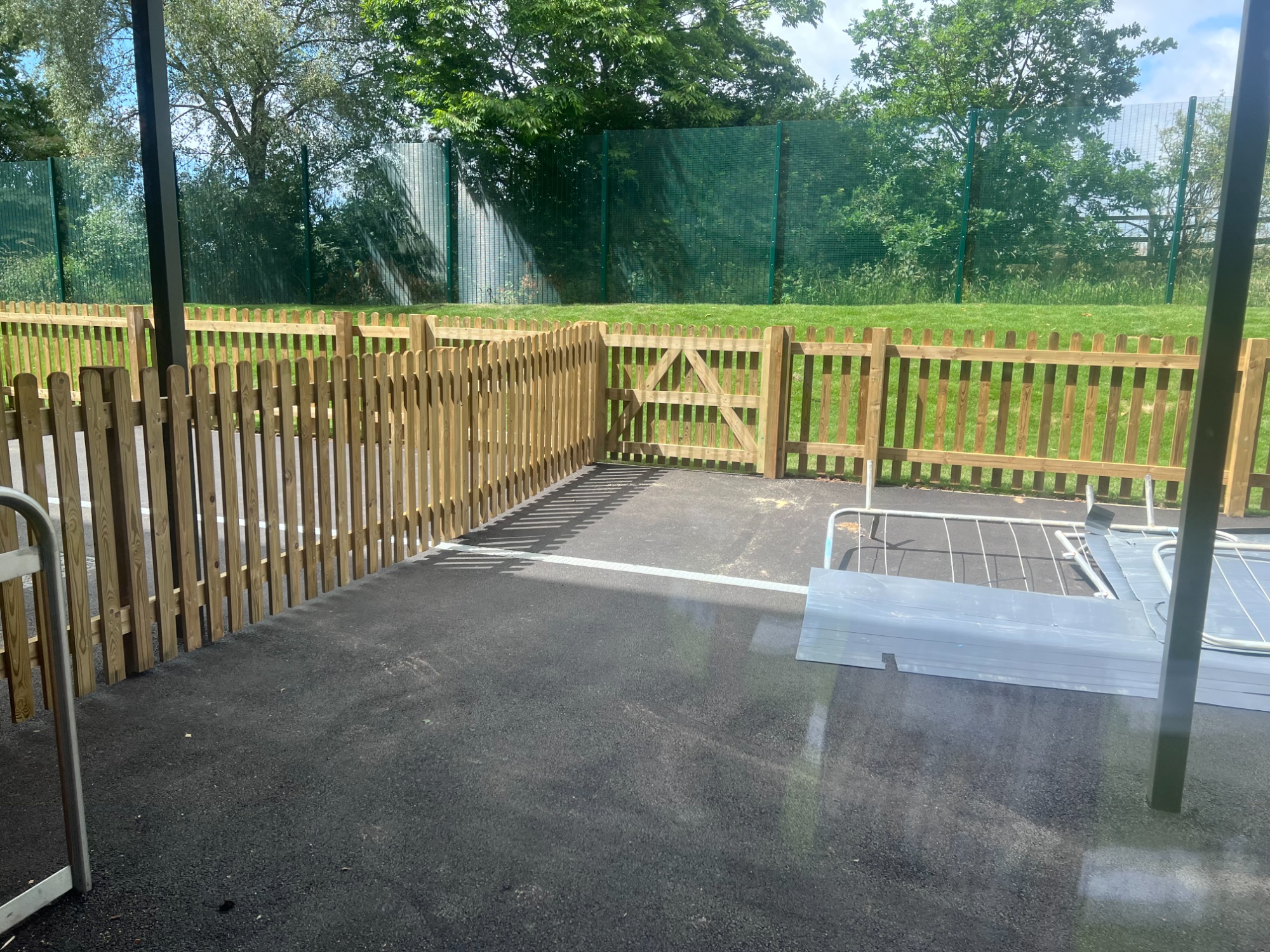
We also have a woodland area which will be used for our Forest School sessions.
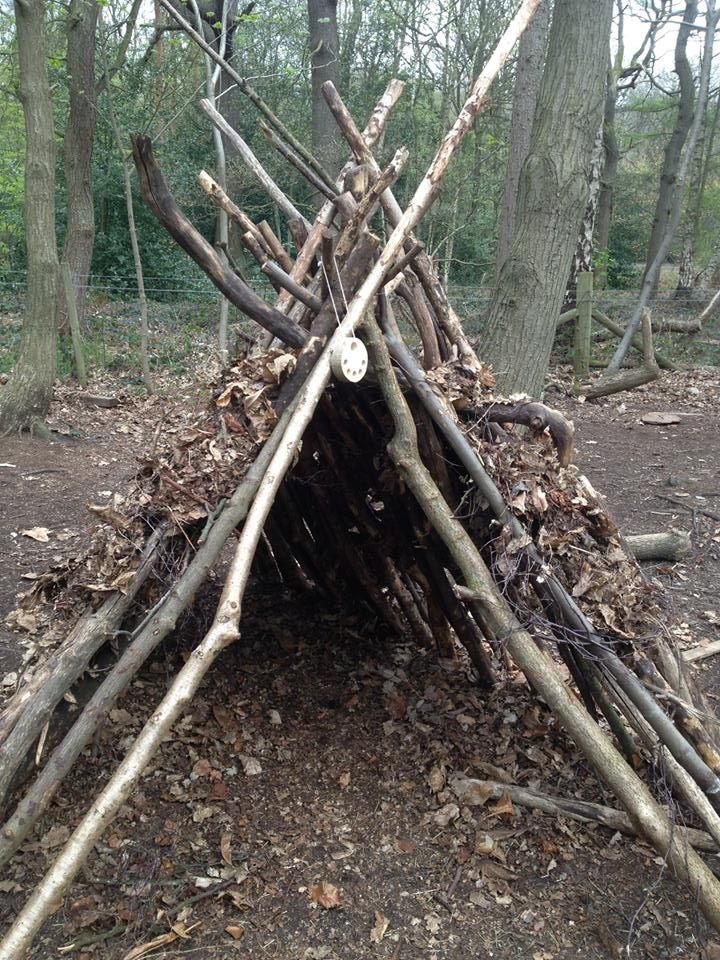
Our classrooms are bright and airy and will be fully equipped for all our learners' needs. The EYFS/KS1 classrooms each have their own dedicated outdoor space.
We have a dedicated science lab, food technology and art rooms.
The ground floor also hosts our sports hall, which will also be used for assemblies alongside a drama hall.
At lunchtime we have 2 dining halls, one for Primary and one for Secondary. Lunches will be provided by our in house catering team or a packed lunch can be brought in.
There are many outdoor spaces to enjoy including our trim trail, sensory garden, and multi-use play area.
